Our Masterplanning Expertise
Our Projects
Explore Our Masterplanning Projects
Antenna Park, Ganjlik
- Client: Baku City
- Date: 2024
- Scope: Design & Architecture
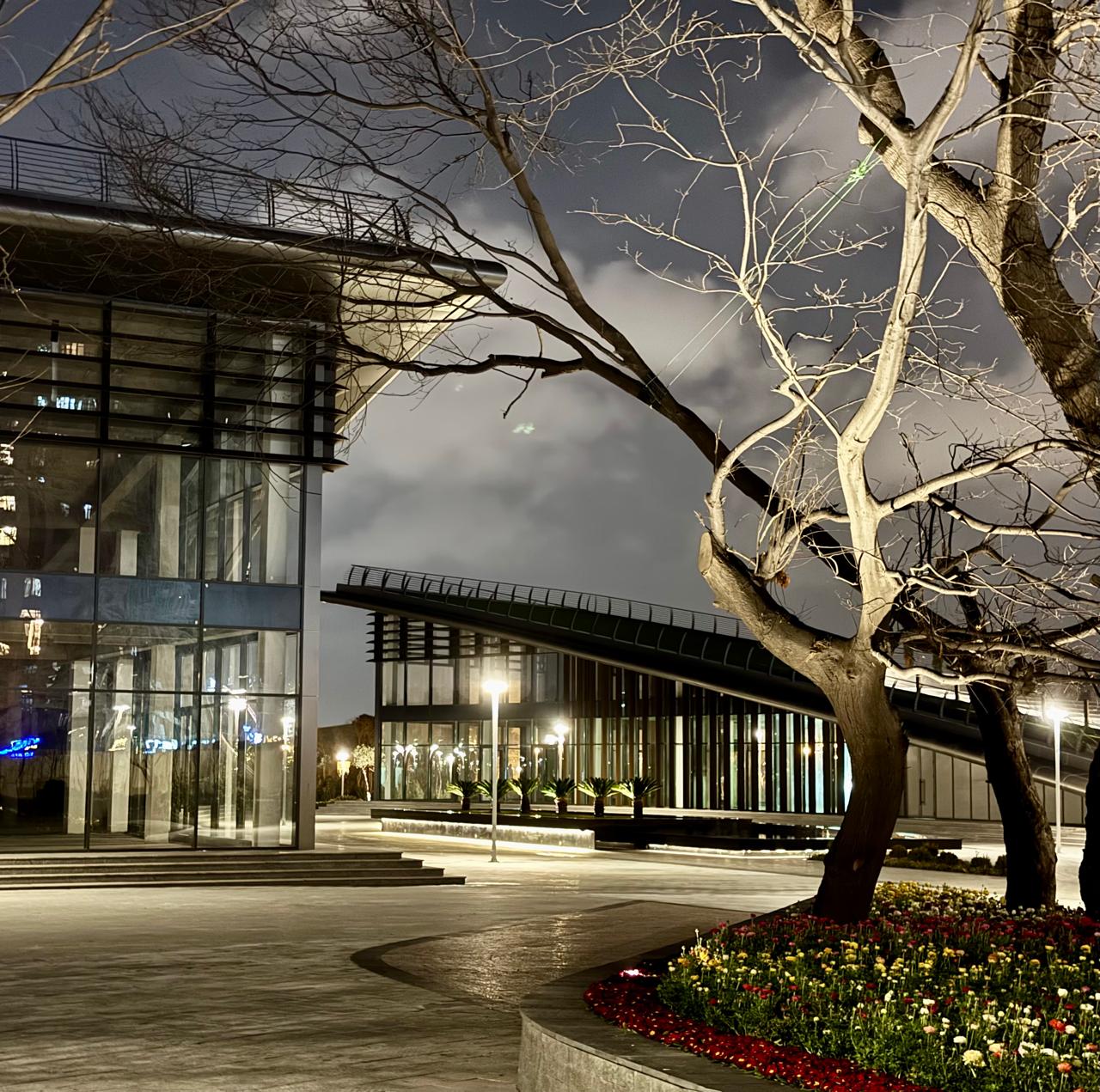
Mixed-Use Community Hub
Our primary aim for this ambitious project was to establish a strong, meaningful connection between Antenna Park and the surrounding Ganjlik Gardens neighbourhood. By doing so, we envisioned a vibrant and dynamic hub where local residents can come together to socialise and engage with one another. This thoughtfully designed space not only invites visitors to unwind and relax amid natural surroundings, but also encourages exploration of exciting new retail offerings and a variety of diverse dining options, catering to different tastes and preferences. Our goal is to foster community engagement through an array of leisurely activities and events, creating a sense of belonging and togetherness within the community. By integrating these elements, we hope to enhance the overall quality of life for residents and create a welcoming atmosphere that attracts visitors from near and far.
- Client: Private Developer
- Date: 2025
- Scope: Design & Architecture
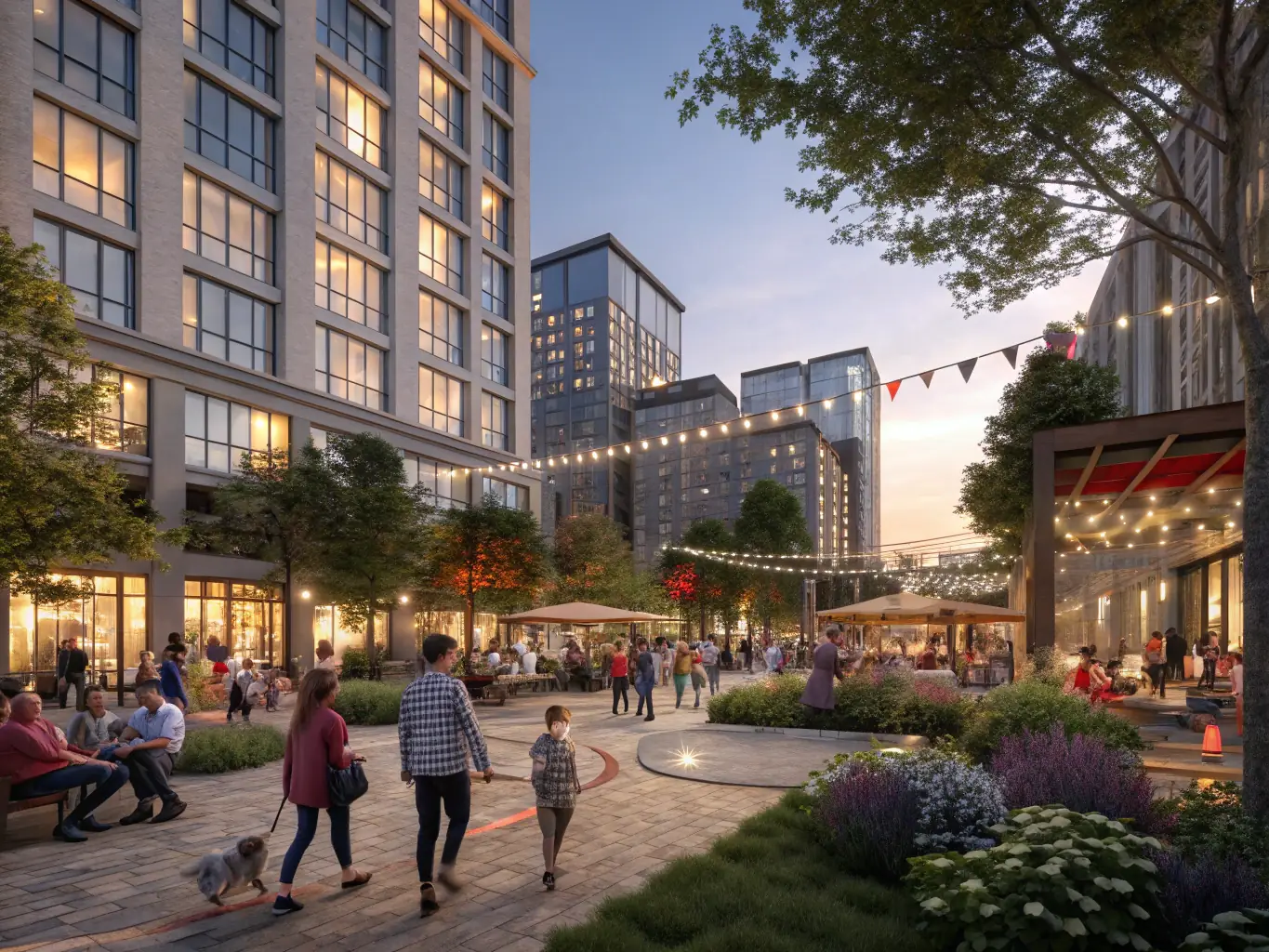
May28 Park
The revitalisation project is an ambitious initiative that aims to transform a once-neglected historic industrial area into a vibrant green oasis that will serve as a sanctuary for the community. This project is meticulously designed to strike a perfect balance between aesthetics and functionality, creating an environment that is not only visually appealing but also practical for everyday use. One of its key features is the innovative connection of neighborhoods through a network of underpasses and beautifully designed bridges, significantly improving accessibility and encouraging pedestrian movement between different parts of the community.
At the heart of this revitalisation effort are serene and tranquil koi ponds, which have been strategically placed to enhance relaxation and contribute to the mental well-being of all who visit. These ponds are envisioned as peaceful retreats where individuals can unwind and reconnect with nature, promoting a sense of calm amidst the hustle and bustle of daily life.
In addition, the project incorporates modern fitness facilities that are designed to inspire and promote an active lifestyle. To cater to families, the revitalisation project includes numerous family-friendly play areas that are specifically designed to engage children of all ages. These spaces will serve as hubs for joy and interaction, fostering community bonding as families gather to enjoy recreational activities together. The play areas will not only provide entertainment but will also encourage creativity and active play among children.
- Client: Baku City
- Date: 2025
- Scope: Design & Architecture

Mardakan Hotel & Villas
The concept design for a private developer is aimed at exploring the feasibility of constructing a stunning seaside hotel that will serve as a luxurious getaway for both leisure and business travellers. This ambitious project includes not only a state-of-the-art luxury spa, where guests can indulge in a variety of rejuvenating treatments and wellness programs, but also modern conference facilities that are fully equipped to host corporate events, meetings, and seminars. The hotel will feature a fully equipped gym, ensuring that fitness enthusiasts can maintain their workout routines while enjoying their stay.
Furthermore, the design encompasses a series of exquisitely designed villas, which will be available for rent on both short-term and long-term bases, catering to families, couples, and solo travellers looking for a more private and personalised experience. Each villa will be thoughtfully constructed to provide maximum comfort and luxury, offering breathtaking views of the ocean and easy access to all hotel amenities. The combination of these elements aims to create an unparalleled experience that attracts a diverse range of guests, ultimately contributing to the local economy and enhancing the community’s appeal as a prime tourist destination.
- Client: Private Developer
- Date: 2024
- Scope: Concept Design
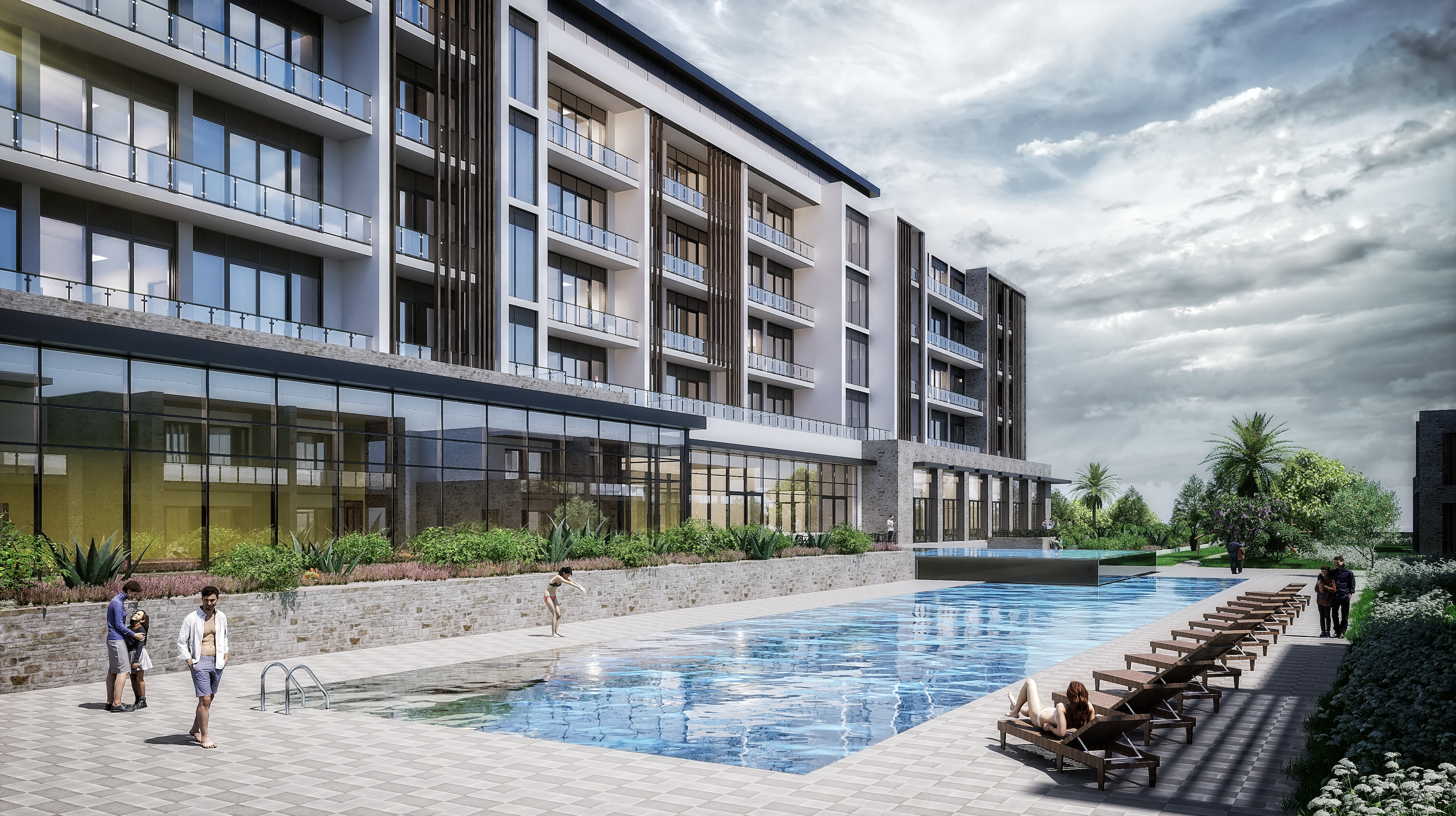
Baku Central Park | Phase 3
The last stage of the Baku Central Park stands as the true jewel in the crown, an exquisite park nestled within a larger park. Spanning an impressive area of approximately 8 hectares, this unique section of the park showcases a remarkable restoration of a historical hammam that dates back to the 1600s, allowing visitors to immerse themselves in the rich cultural heritage of the region. Additionally, the park is home to a serene koi lake that contributes to the tranquil atmosphere, making it a perfect spot for relaxation and reflection. Families and children will find plenty to enjoy as well, with dedicated play areas designed for various age groups, ensuring that young visitors have a safe and engaging environment to explore.
One of the park’s most intriguing features is a beautifully designed maze, inviting guests to wander through its pathways and discover hidden corners filled with delightful surprises. For those looking to enjoy a leisurely meal outdoors, the park offers inviting picnic gardens where families can gather and share moments together amidst lush greenery. Furthermore, decorative water features enhance the park’s aesthetic appeal, creating a soothing soundscape that adds to the overall ambiance.
To enhance accessibility, a newly constructed underpass has been introduced, significantly improving connectivity to other areas of the broader central park as well as to the surrounding city. This important addition facilitates seamless movement for pedestrians, making it easier for everyone to experience the beauty and tranquility of this oasis in the heart of the urban landscape.
- Client: Baku City
- Date: 2024
- Scope: PMCM & Design Management
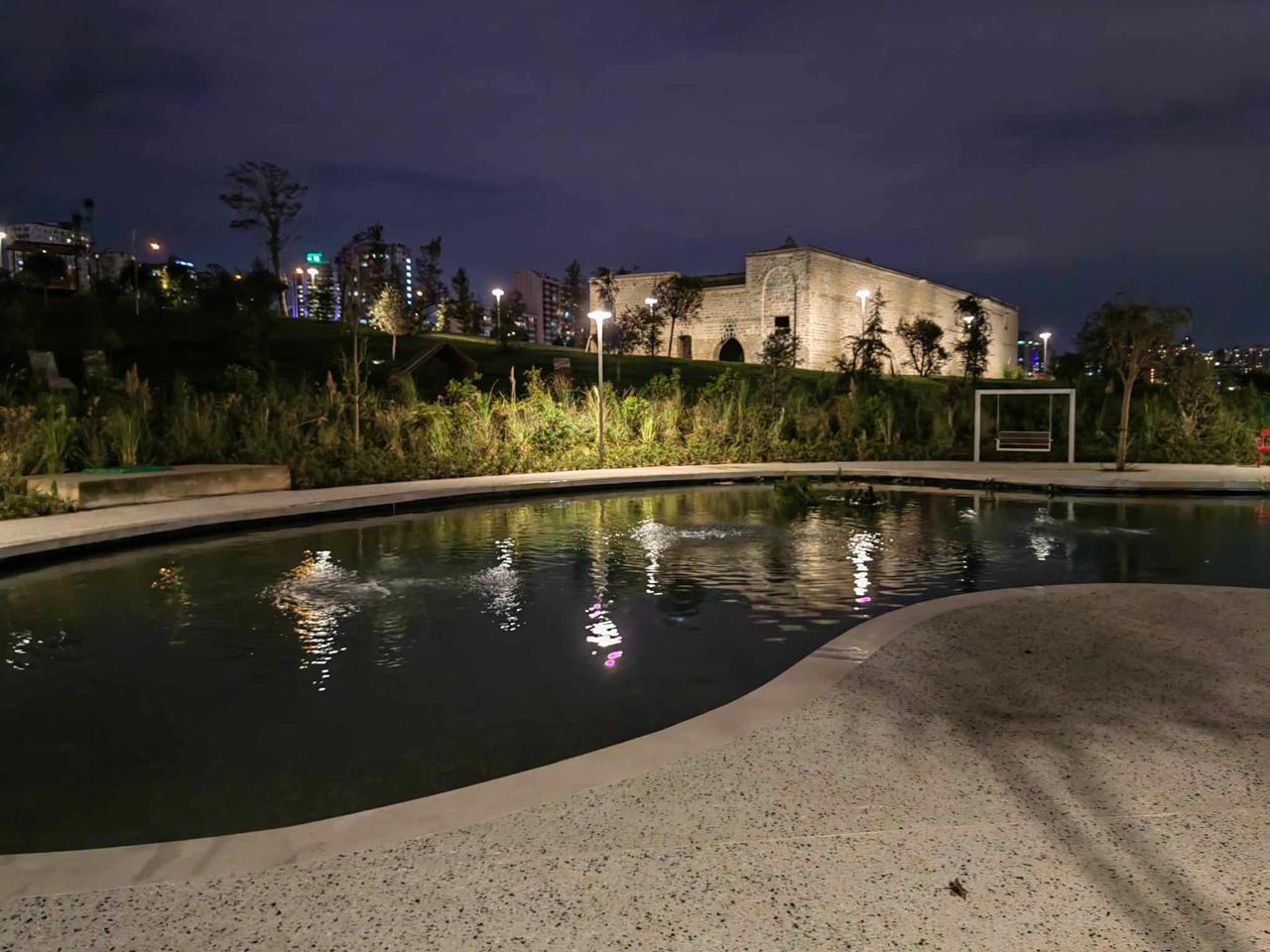
Baku Central Park | Phase 2
Baku Central Park Phase 2 is an ambitious project that comes with a multitude of challenges, with the most significant being its unique geographical location and the steep incline on which the park is situated. This particular terrain presents not only physical barriers but also demands innovative design solutions to create a cohesive and functional space. The design team, working tirelessly to overcome these obstacles, has truly performed miracles in transforming the client’s vision into reality. Their primary goal was to develop a continuous grand staircase that elegantly spans from the park’s summit to its base, inviting visitors to traverse its impressive length.
Simultaneously, the team was acutely aware of the need for inclusivity in the park’s design. To address this, they integrated a series of accessible routes that wind gracefully through the park’s landscape. These paths weave skillfully between clusters of dense, vibrant trees, ensuring that all visitors can enjoy the natural beauty and tranquility of the environment. As these routes meander, they open up to various attractions, which are thoughtfully positioned to provide stunning panoramic views of the surroundings. The result is a harmonious blend of accessibility and aesthetics, allowing everyone to experience the park’s immense charm and allure.
- Client: Baku City
- Date: 2022
- Scope: PMCM & Design Management
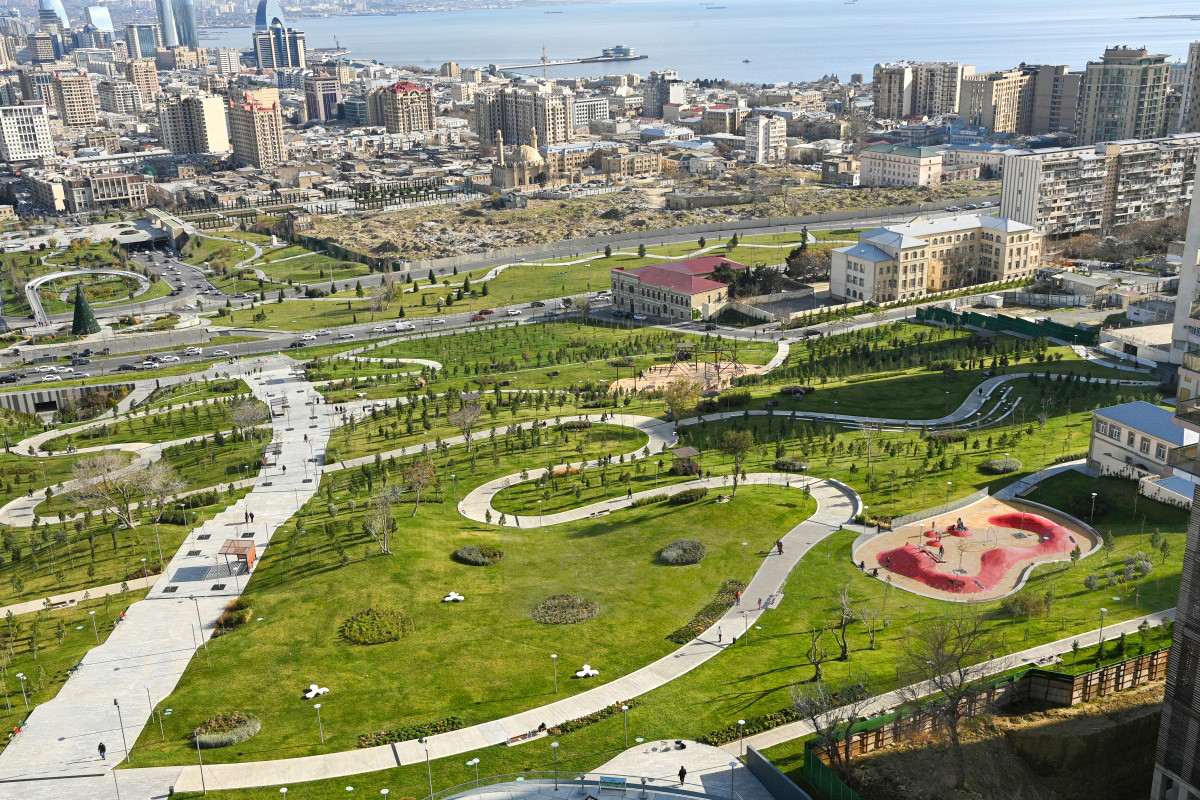
Baku Central Park | Phase 1
Baku Central Park stands as a monumental symbol of rejuvenation, representing the first breath of the city’s new lungs. Covering an expansive 20 hectares, this vibrant area was once dominated by dense, neglected housing and outdated infrastructure that no longer served the needs of the community. Now, this transformed space offers safe and uninterrupted access from many different parts of the city into the very heart of the bustling city centre. It seamlessly connects residents and visitors alike to vital public transport facilities, including convenient access to the metro system, making it an essential hub for urban mobility.
As part of the park’s first phase, there are numerous designated areas for relaxation, offering serene spots for individuals and families to unwind amidst nature. For the more active members of the community, the park boasts expansive fields perfect for various games and sports activities, along with designated zones for fitness enthusiasts to engage in physical exercise. Families can take advantage of well-designed play areas that entertain children of all ages, ensuring that fun and recreation are at the forefront of this urban oasis.
Additionally, there are charming cafes within the park, providing cozy spots for visitors to grab a coffee or snack while enjoying the lush surroundings. The facility includes an underground car park and on-ground parking, ensuring ample parking for those who choose to drive.
To enhance connectivity, the park features two underpasses that facilitate easy movement across busy roads, alongside an elegantly designed architectural bridge made from glass and steel, serving as a striking visual landmark. This remarkable structure not only connects different areas of the park but also adds a modern aesthetic, making Baku Central Park a true masterpiece of urban design.
- Client: Baku City
- Date: 2018
- Scope: PMCM & Design Management
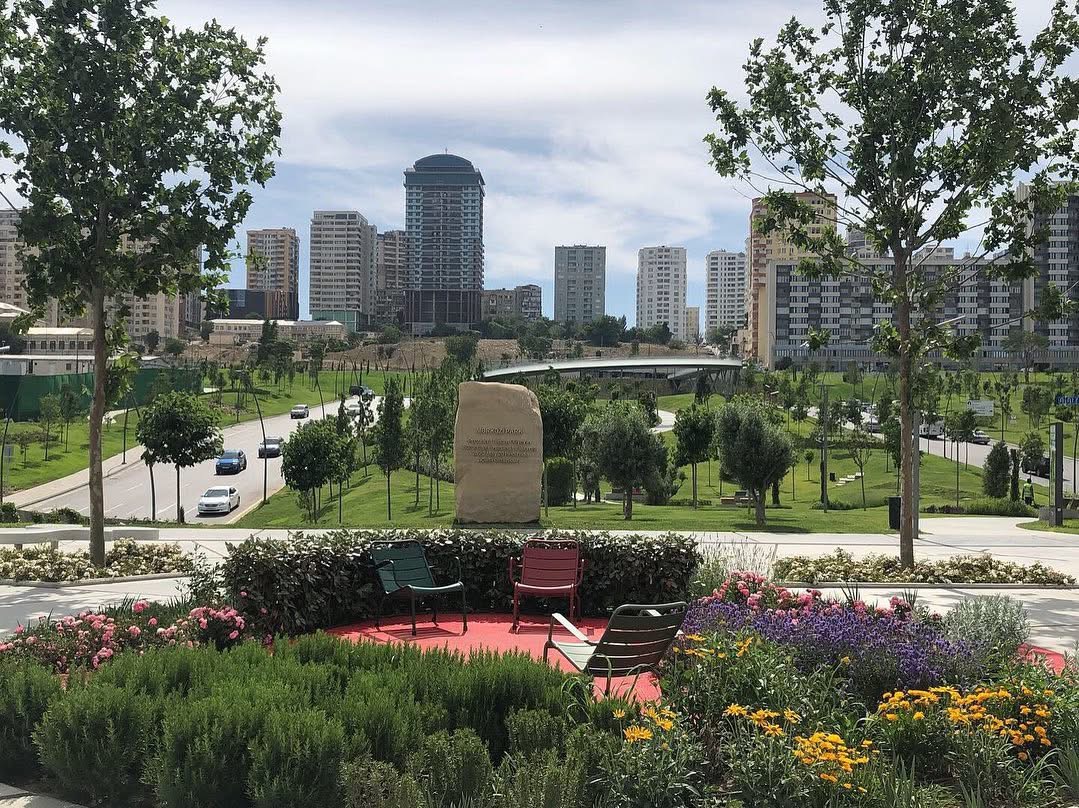
Convention Park
- Client: Baku City
- Date: 2016
- Scope: PMCM & Design Management
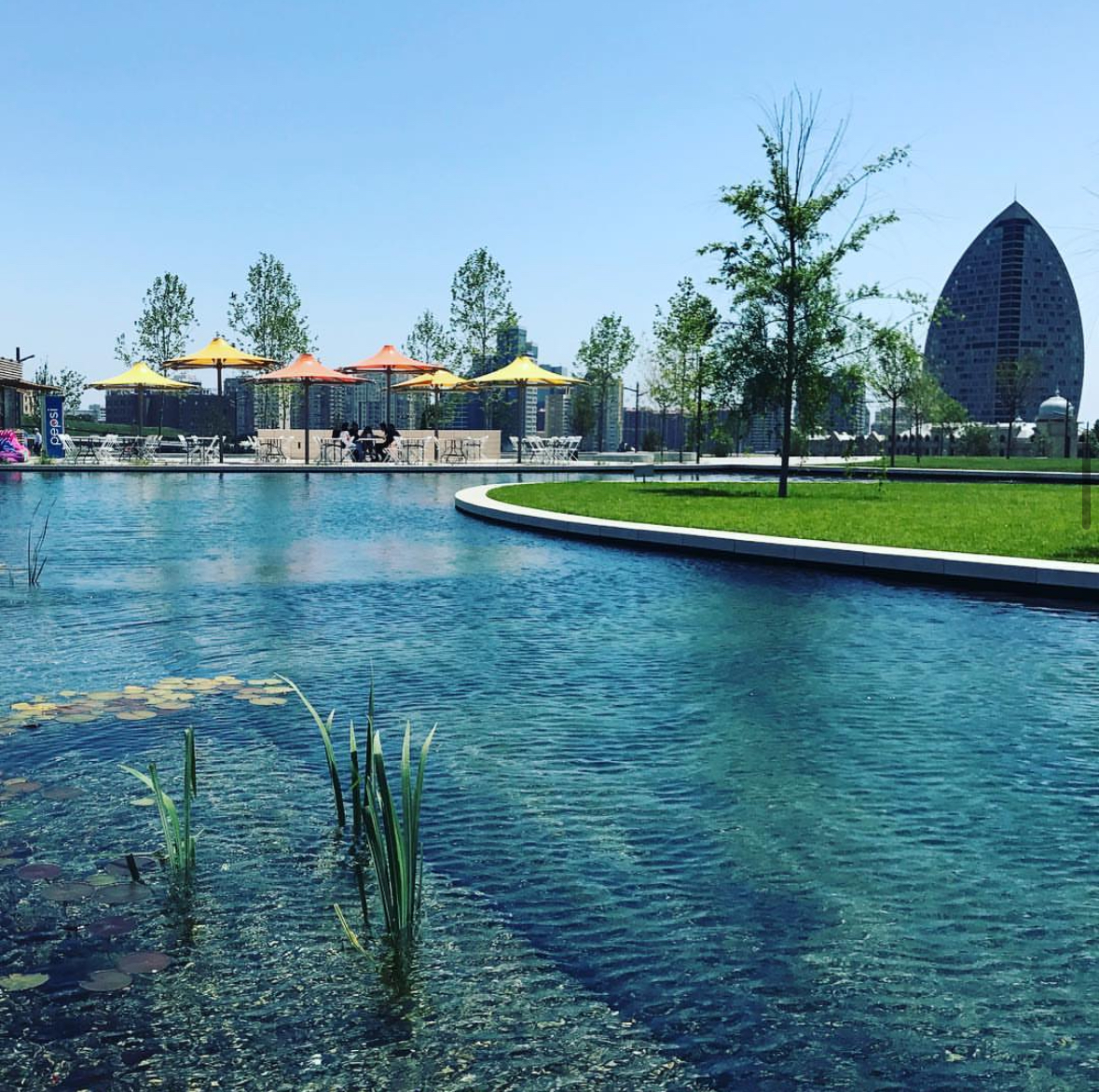
Green Corridor
The Green Corridor represents an ambitious and visionary initiative put forth by the authorities in Baku, aimed at creating a safe, serene, and traffic-free pedestrian route that gracefully winds its way through the heart of the city. This innovative project seeks not only to enhance urban mobility for pedestrians but also to promote a healthier lifestyle by encouraging walking and cycling, while simultaneously reducing the reliance on motor vehicles. One of the key components of this extensive corridor is Antenna Park, an elegantly designed space by METSL M3. This park serves as a vital segment within the larger network of the Green Corridor, which is set to connect various public spaces and parks across the city, culminating in the picturesque May 28 Park.
In our effort to contribute to this transformative project, we have put forth a variety of conceptual design solutions aimed at the integration of additional underpasses that will facilitate seamless connections between these vibrant areas. These enhancements are in addition to the impressive bridges and underpasses that have already been constructed during the development of Antenna Park, as well as those thoughtfully designed within the confines of May 28 Park. By creating these connections, we aim to ensure that residents and visitors alike can enjoy the natural beauty and recreational opportunities that Baku has to offer without the hindrance of traffic, thereby fostering a more connected and accessible urban environment.
- Client: Baku City
- Date: 2024
- Scope: Concept & Feasibility
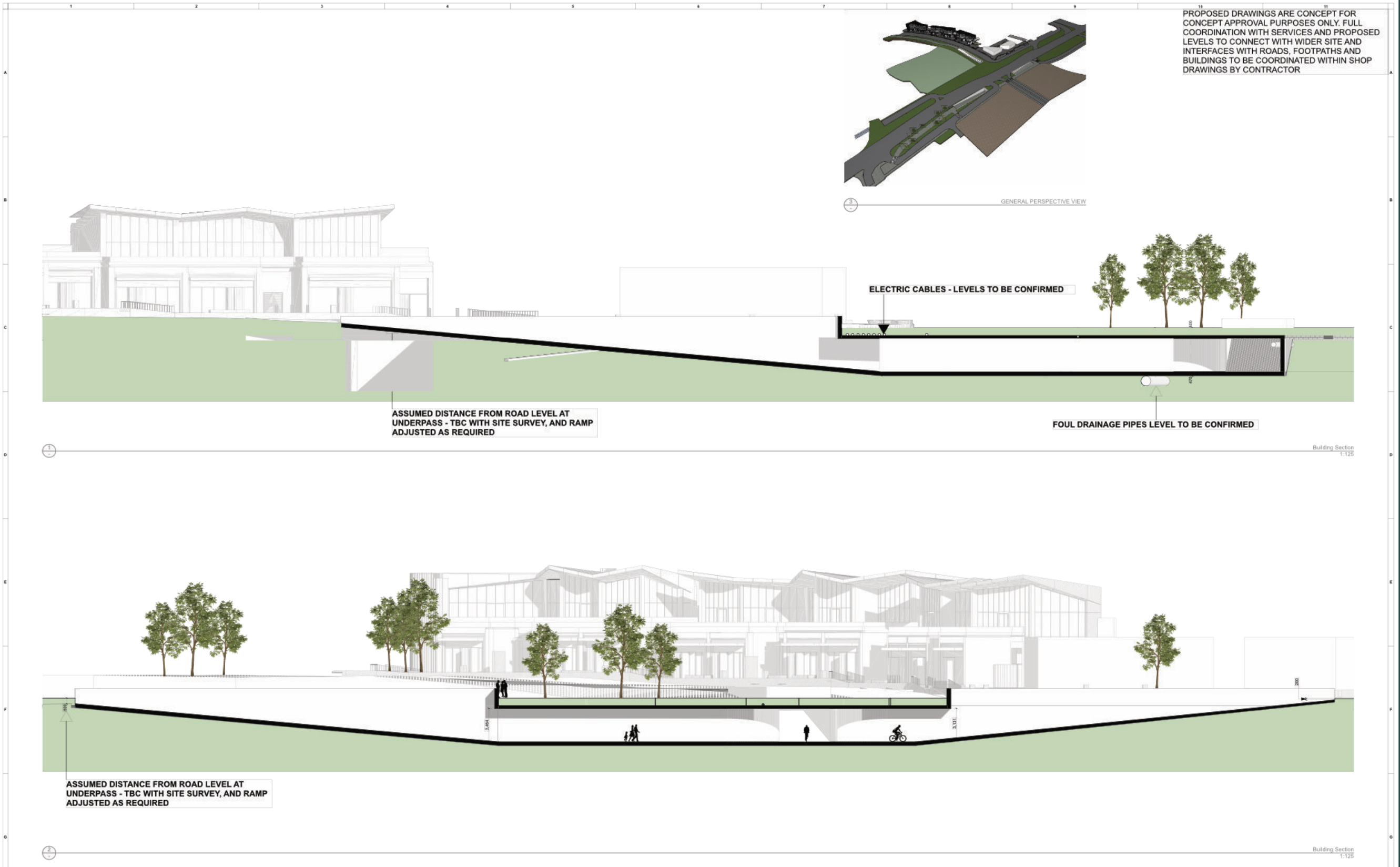
Get in Touch
We're Here to Help
Email Us
You can contact us at info@metsl.com for any questions or project inquiries.
Call Us
Reach us at +994 (0) 50 808 0012. Our team is ready to assist you with your needs.
Visit Us
Our office is located at 85 Shuvelan Street / Mayak Road, Azerbaijan. We welcome you to visit us.
