Our Residential Expertise
Our Projects
Explore Our Residential Portfolio
Sea Breeze Villa One
This exquisite modern family home boasts five spacious bedrooms, thoughtfully designed for comfort and style. The property includes a variety of luxurious features such as an elegant bar for entertaining guests, a state-of-the-art cinema room for immersive movie nights, a dedicated office space perfect for working from home, and a generously appointed library ideal for quiet reading or study. The modern kitchen serves as the heart of the home, equipped with top-of-the-line appliances and designed with functionality and aesthetics in mind.
In addition to the main house, the estate features a separate pool house that is a haven for relaxation and leisure. It comes complete with a sauna for unwinding, a cozy kitchen and living room for casual lounging, an outdoor dining area ideal for alfresco meals, and a guest room to accommodate friends and family in style.
The property also includes a spacious three-car garage, ensuring ample space for vehicles while maintaining ease of access. Above the garage, there is a well-appointed two-bedroom apartment designed for the convenience of nanny and maids, ensuring they have their own comfortable living quarters. Additionally, the garage features a driver’s room perfect for added functionality. The home’s energy centre contributes to sustainable living, supporting the property’s modern and efficient energy needs.
This sprawling estate seamlessly combines luxury, practicality, and contemporary design, making it the ideal home for families seeking space, comfort, and a touch of sophistication.
- Client: Private
- Date: 2023
- Location: Dea Breeze, Baku
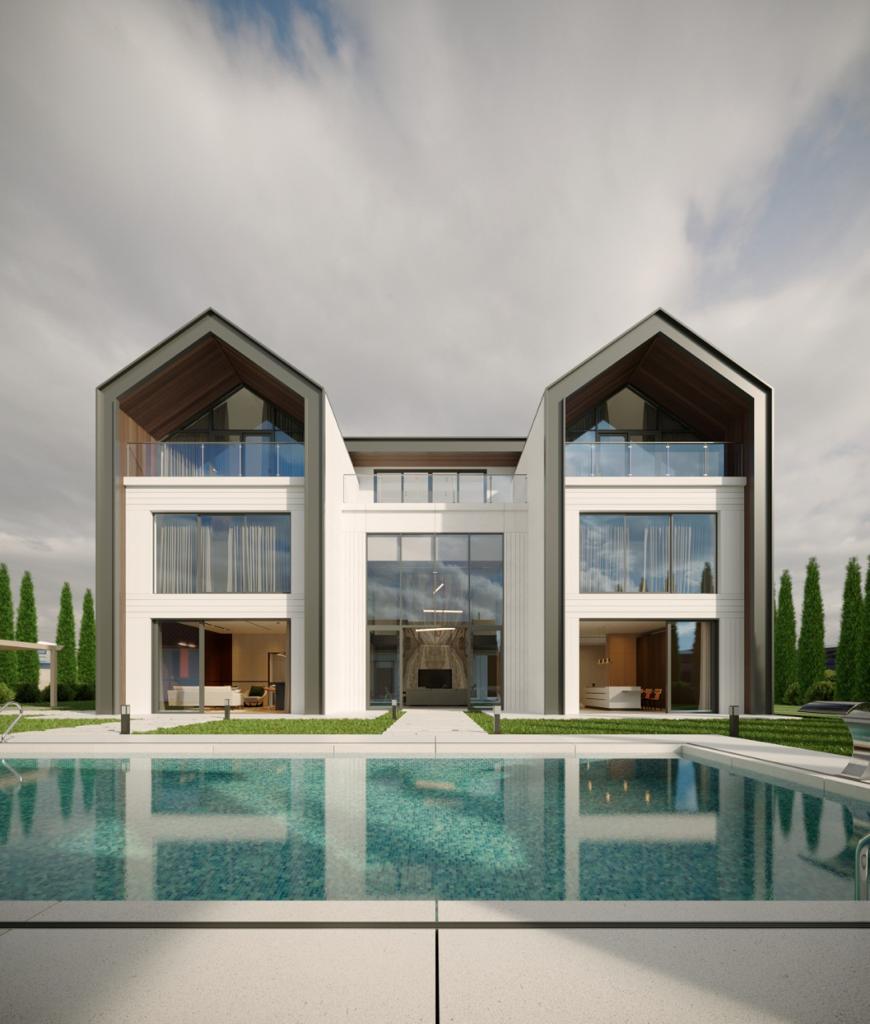
Sea Breeze Villa Two
This design focuses on delivering a luxurious living experience by distinctly separating living and sleeping areas for enhanced functionality and comfort. It maximizes privacy for the swimming pool, creating a relaxing and entertaining outdoor space separate from the main areas. The expansive house includes a three-car garage, five spacious bedrooms for privacy and comfort, a separate office, and a versatile studio for business or artistic use. The state-of-the-art kitchen features top appliances and ample counter space, with an outdoor cooking area ideal for alfresco dining. The property also has a poolhouse with a sauna and additional cooking area for convenient outdoor gatherings. Overall, this design fulfills the client’s luxury requirements while fostering an elegant living environment.
- Client: Private
- Date: 2024
- Location: Sea Breeze, Baku

Sea Breeze Villa Three
This luxurious design features a clear separation between living and sleeping areas, enhancing functionality and comfort. Privacy is prioritised, especially around the serene swimming pool area, providing a peaceful retreat away from indoor spaces.
The residence includes a spacious three-car garage and six large double en-suite bedrooms for maximum comfort. The state-of-the-art kitchen, equipped with high-end appliances, serves as the heart of the home, ideal for cooking and entertaining. An outdoor cooking area enhances the alfresco dining experience.
Additionally, a charming poolhouse with a sauna and cooking area adds convenience for gatherings. Overall, this design balances luxury, comfort, and functionality, creating an ideal sanctuary for modern living.
- Client: Private
- Date: 2024
- Location: Sea Breeze, Baku
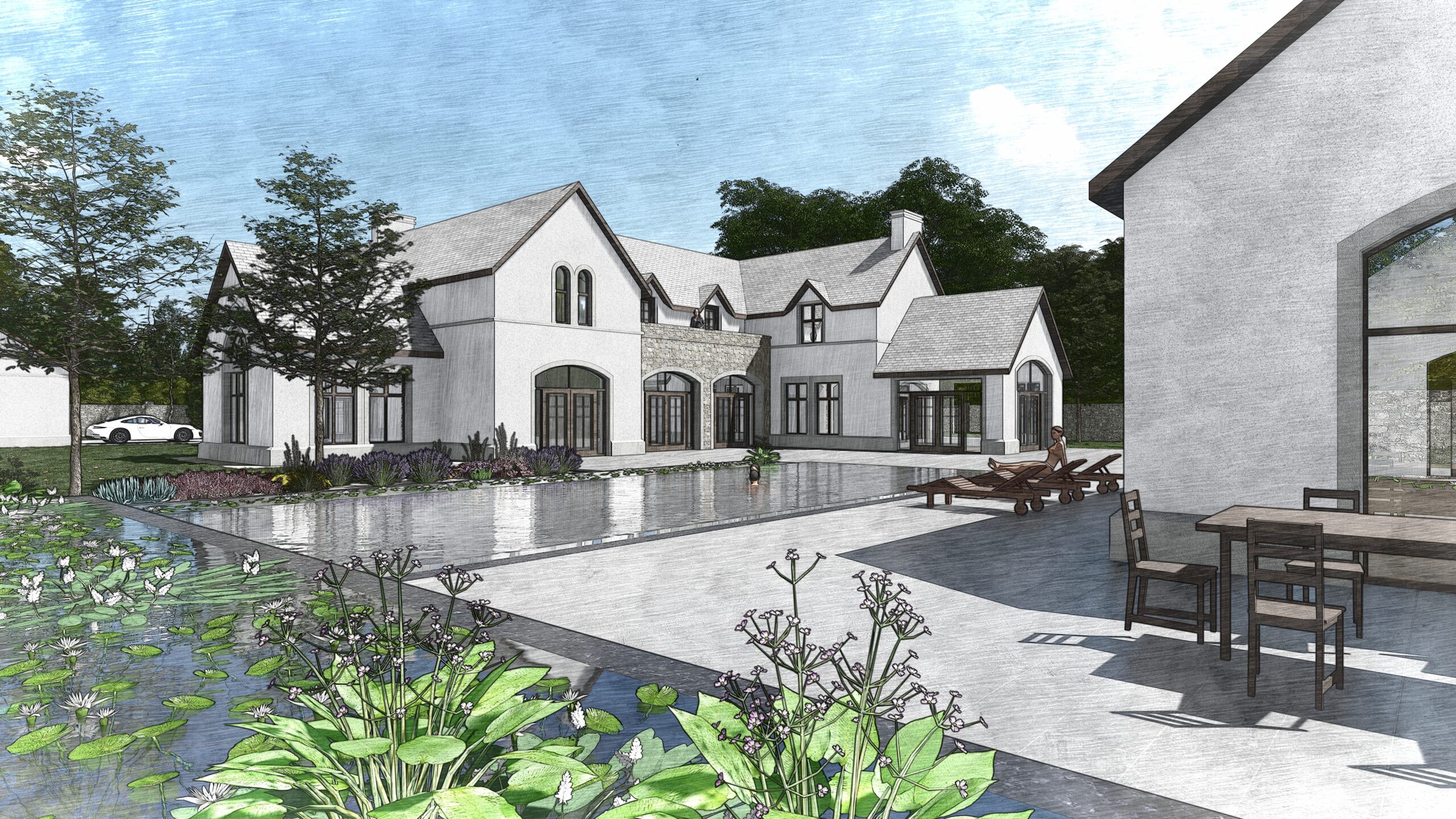
Alfama Villa | Lisbon
- Client: Private
- Date: May 2024
- Location: Alfama, Lisbon
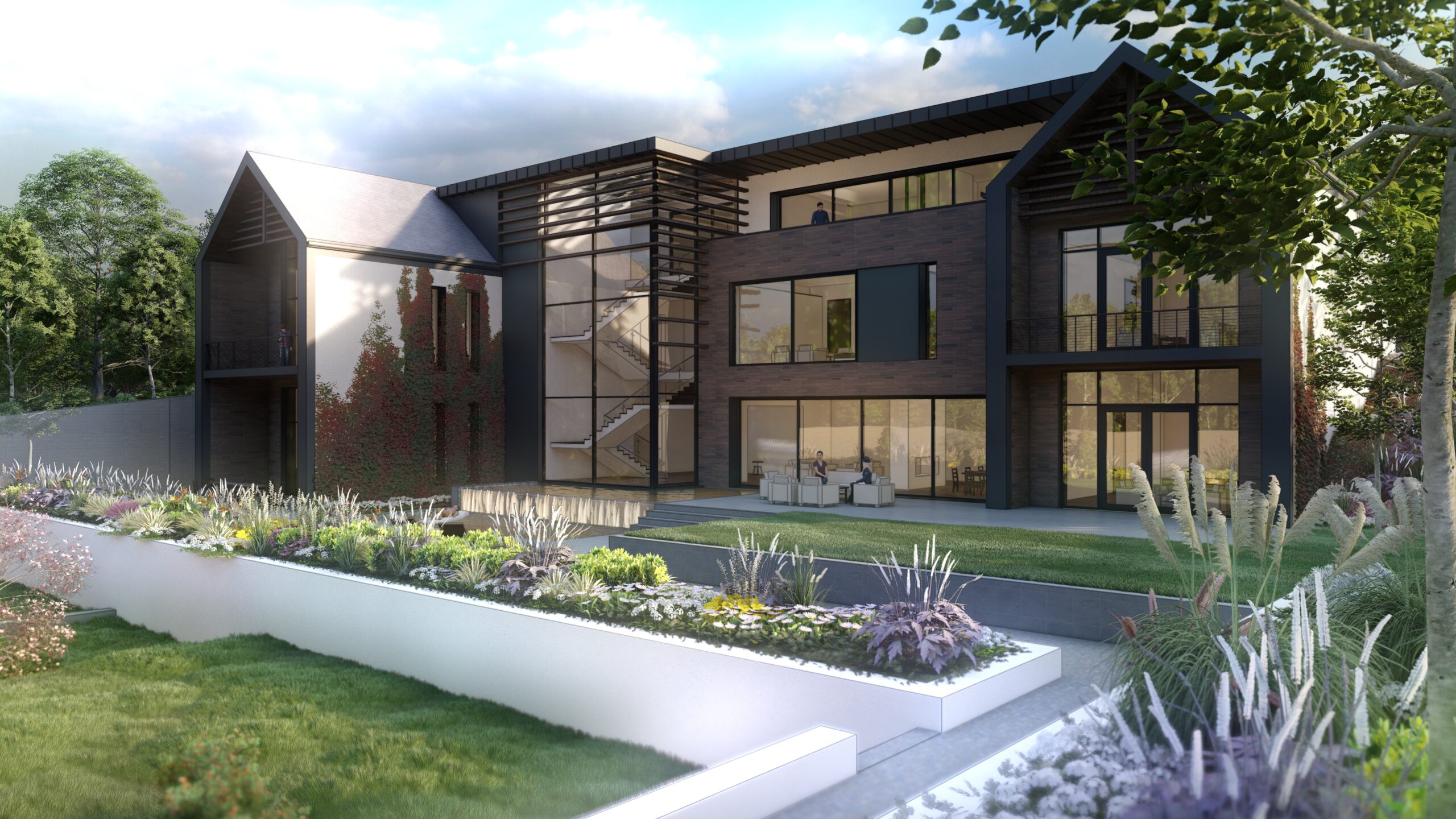
Ganjlik Gardens
Ganjlik Gardens is an exquisite luxury residential complex that proudly faces the picturesque Antenna Park, a remarkable project developed by METSL M3. This development not only stands out for its prime location but also boasts unrivaled accommodations that cater to a modern and sophisticated lifestyle. The complex features ground-floor retail units that offer a vibrant shopping experience, overlooking a spacious, below-ground open-air mall that invites both residents and visitors to explore and enjoy.
One of the key highlights of Ganjlik Gardens is the dedicated parking facilities designed specifically for residents, ensuring convenience and ease of access, separate from the visitor parking areas. This thoughtful design includes direct elevator access from the parking levels leading straight to the residential floors, enhancing the residents’ comfort and privacy. Furthermore, residents can indulge in a luxury gymnasium and spa that provide a tranquil oasis, promoting health and wellness within the environment of an upscale lifestyle.
Overall, Ganjlik Gardens presents an unparalleled living experience, seamlessly blending luxury and modern conveniences with the beauty of its surrounding landscape.
- Client: Private Developer
- Date: 2025
- Location: Ganjlik, Baku
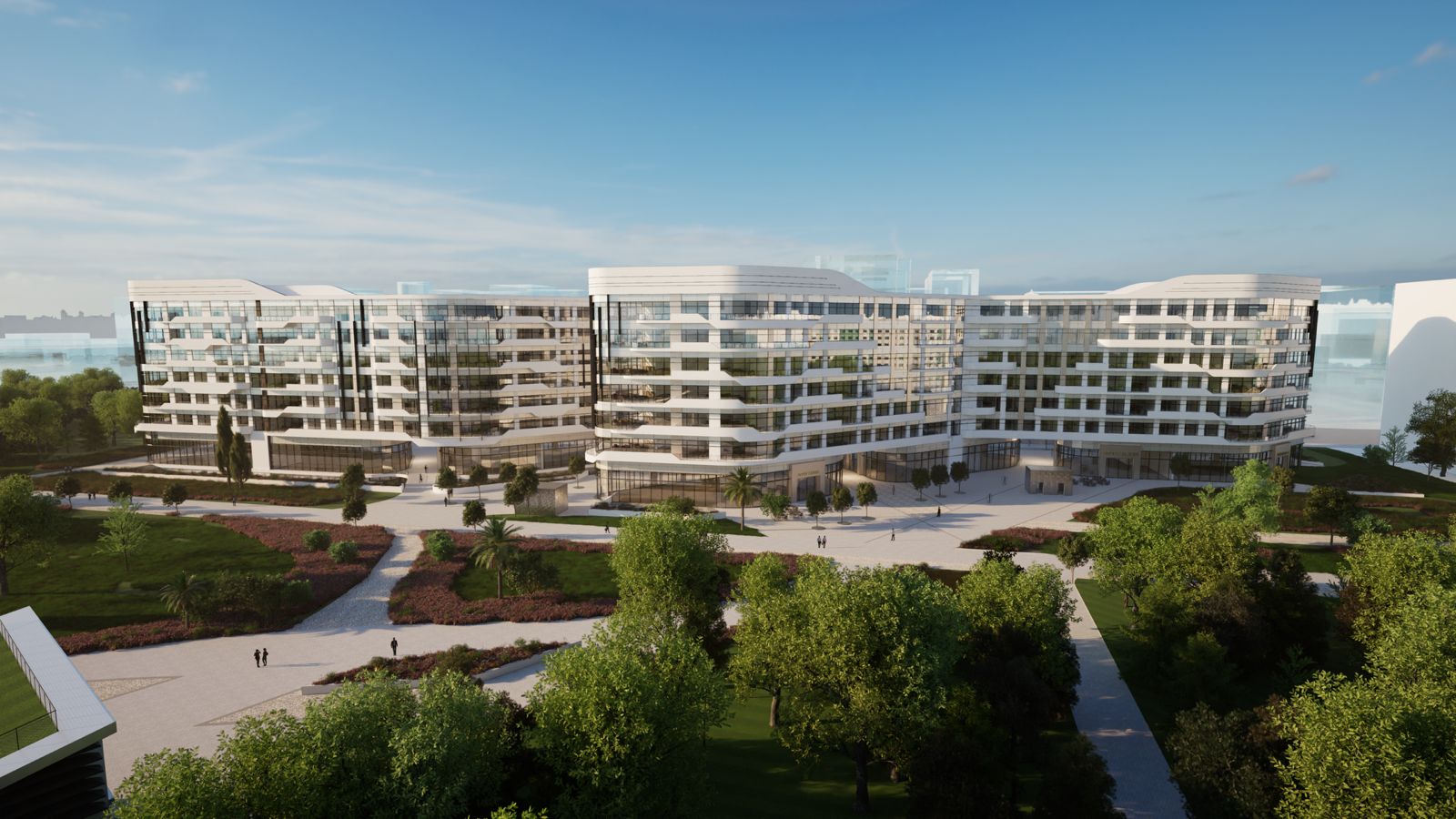
Eco Village Concept
The concept is centred around creating low-energy consumption and highly efficient pre-fabricated homes and facilities that prioritise sustainability and functionality. These structures are designed to be built quickly, with streamlined processes that ensure safety, cost-effectiveness, and minimised environmental impact. Despite their affordability and rapid construction, they adhere to high standards of quality, durability, and aesthetic appeal. By utilising advanced materials and modern construction techniques, these homes and facilities aim to revolutionise the way we think about housing and infrastructure, offering practical solutions for a variety of applications while maintaining a commitment to efficiency and sustainability.
- Client: Private
- Date: 2023
- Location: Rural Area
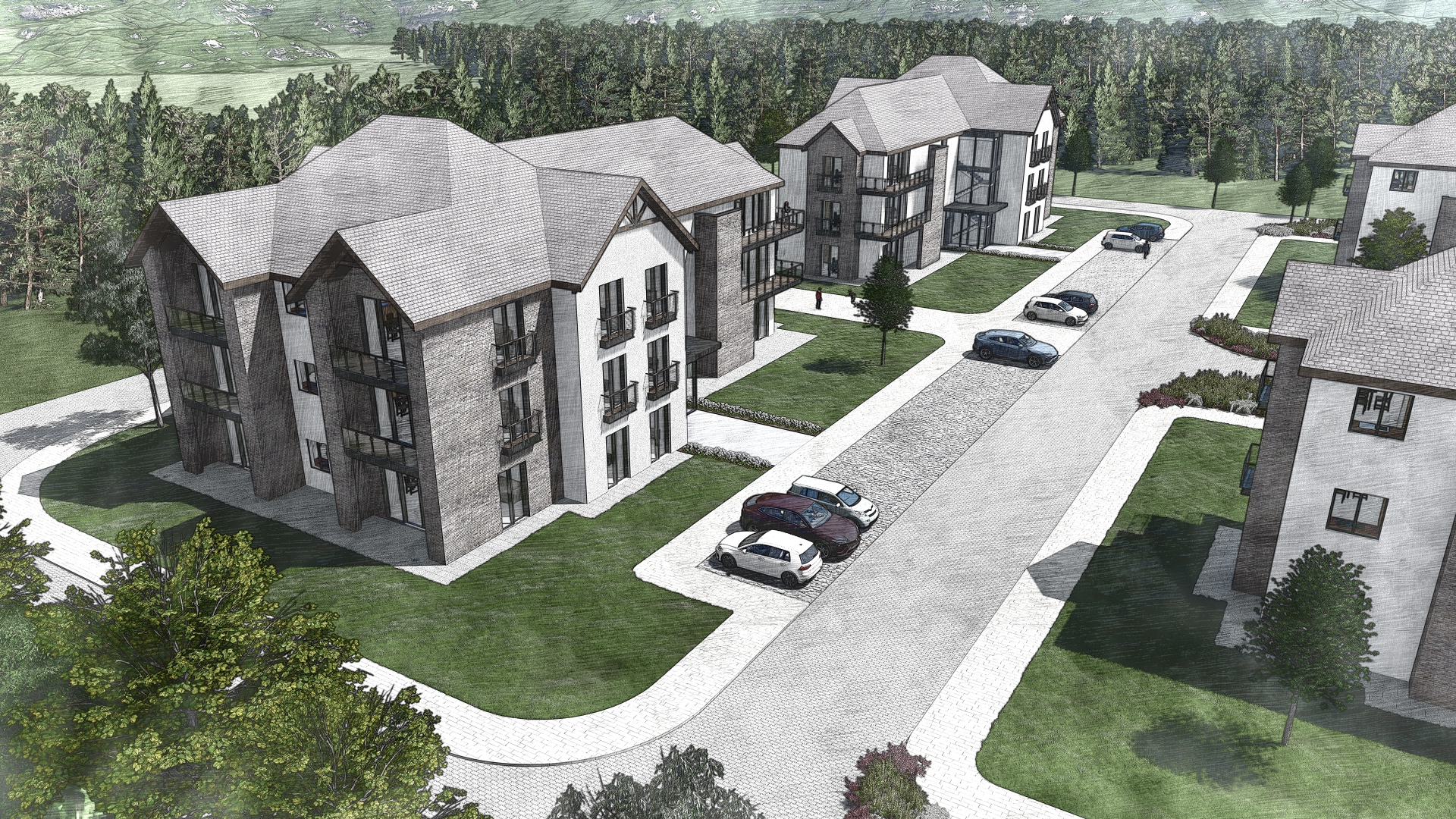
Low Rise Community
This master plan has been meticulously designed to accommodate the construction of multiple homes without encroaching on the surrounding space or negatively impacting the environment. The project envisions a harmonious blend of residential living and green areas, featuring several thoughtfully designed three and four-storey apartment blocks. Each building will be reasonably sized, ensuring they do not overwhelm the landscape while still providing ample housing for residents.
Moreover, the layout of the project places a strong emphasis on creating a sense of community and accessibility. Generously sized outdoor garden spaces will be integrated throughout the development, providing residents with areas for relaxation, recreation, and social interaction. These green spaces will be designed to encourage outdoor activities, promote well-being, and enhance the overall aesthetic appeal of the neighborhood. In essence, this development aims to create a vibrant living environment that balances urban living with the comforts of nature.
- Client: Competition
- Date: 2024
- Location: Azerbaijan

Officers Residence
The design features two elegantly constructed towers elegantly positioned atop a large, impressive podium. This architectural marvel is centred around a spacious and inviting shared lobby area, which is enhanced by strategically placed roof lights that allow natural light to flood the space, creating a warm and welcoming atmosphere. Additionally, this design incorporates several commercial spaces, which will contribute to the vibrancy and functionality of the area.
Situated in the bustling heart of Baku, this concept not only prioritises aesthetic appeal but also provides ample off-street parking, ensuring convenience for residents and visitors alike. Furthermore, the towers offer stunning views over the picturesque Caspian Sea, allowing occupants to enjoy the beauty of their surroundings. Overall, this innovative design harmoniously blends modern aesthetics with practical amenities, making it a landmark development in the city.
- Client: Private Developer
- Date: 2023
- Location: Baku
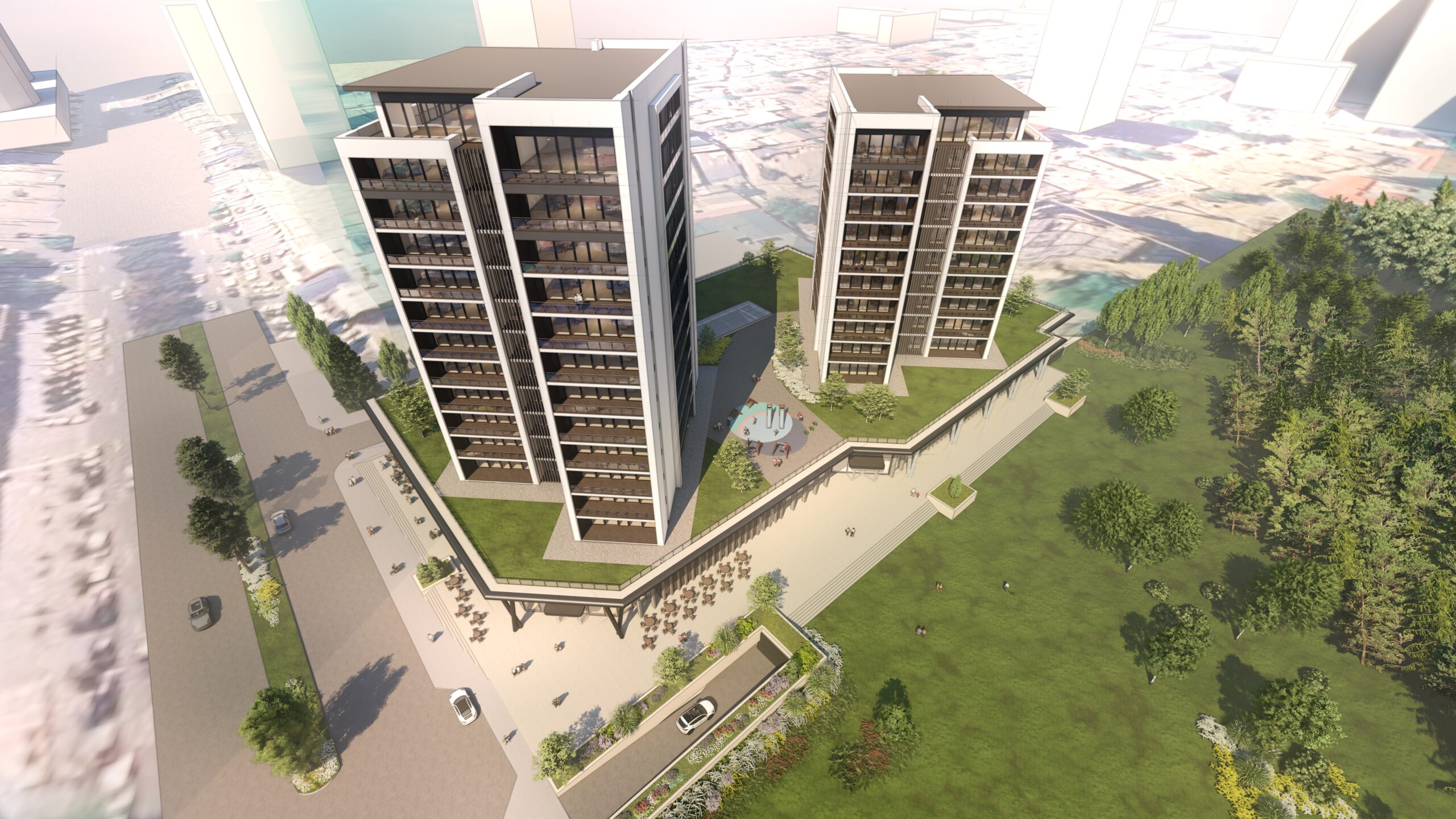
Social Housing Concept
The design for affordable social housing aims to meet the need for accessible living spaces while adhering to national regulations on size and space. It promotes sustainability by using locally sourced materials, benefiting the community and minimising environmental impact.
Each apartment has a private balcony for residents to enjoy fresh air and sunlight. A raised garden on the roof fosters community connections and provides a tranquil outdoor space that enhances well-being. This green area contributes to safety and calmness in the urban environment.
The ground floor features a retail mall, offering residents convenient access to shops and services and promoting community interactions. This blend of living spaces, green areas, and commercial opportunities creates a vibrant community where residents can thrive.
- Client: Private Developer
- Date: 2023
- Location: Shamkir, Azerbaijan
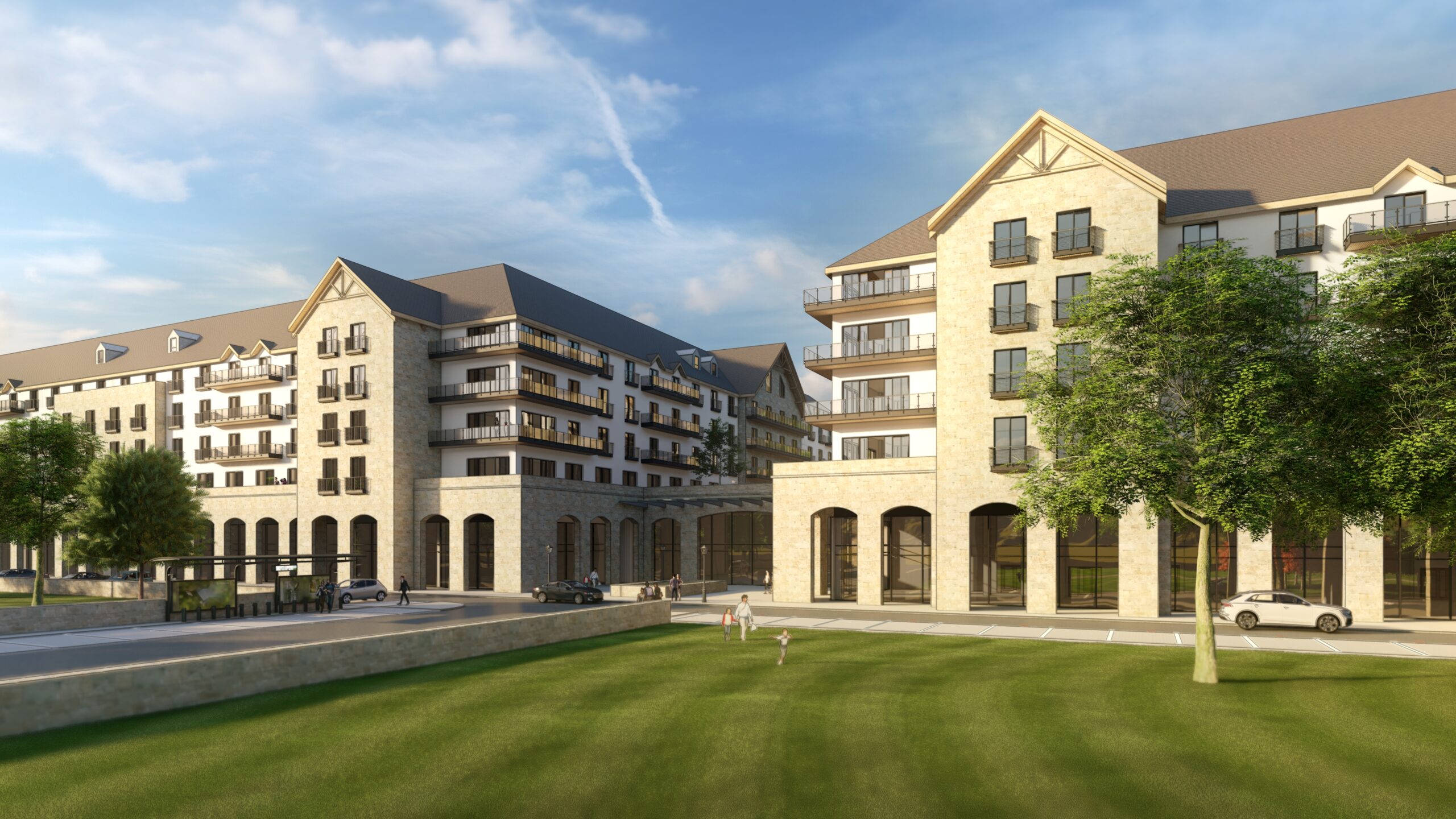
Park View Residence
Park View Residence was originally envisioned as a bold concept developed by METSL M3, serving as the foundational design principle for the future construction of the Ganjlik Gardens. This forward-thinking proposal aimed to establish a distinct architectural language that resonated with the evolving urban landscape of Baku. However, after careful review, the decision was made to cancel the initial plans and undertake a complete redesign, primarily driven by the client’s concerns that the proposed design aligned too closely with the prevailing modern architectural trends in Baku.
This constructive feedback ultimately became a turning point, affording the design team greater creative freedom to break away from conventional norms and craft a vision that truly embodies uniqueness and innovation. The redesign process opened up avenues for bold experimentation and groundbreaking ideas, ensuring the new vision for Ganjlik Gardens would stand out as an iconic and transformative addition to the city’s architectural legacy.
- Client: Private Developer
- Date: 2024
- Location: Baku
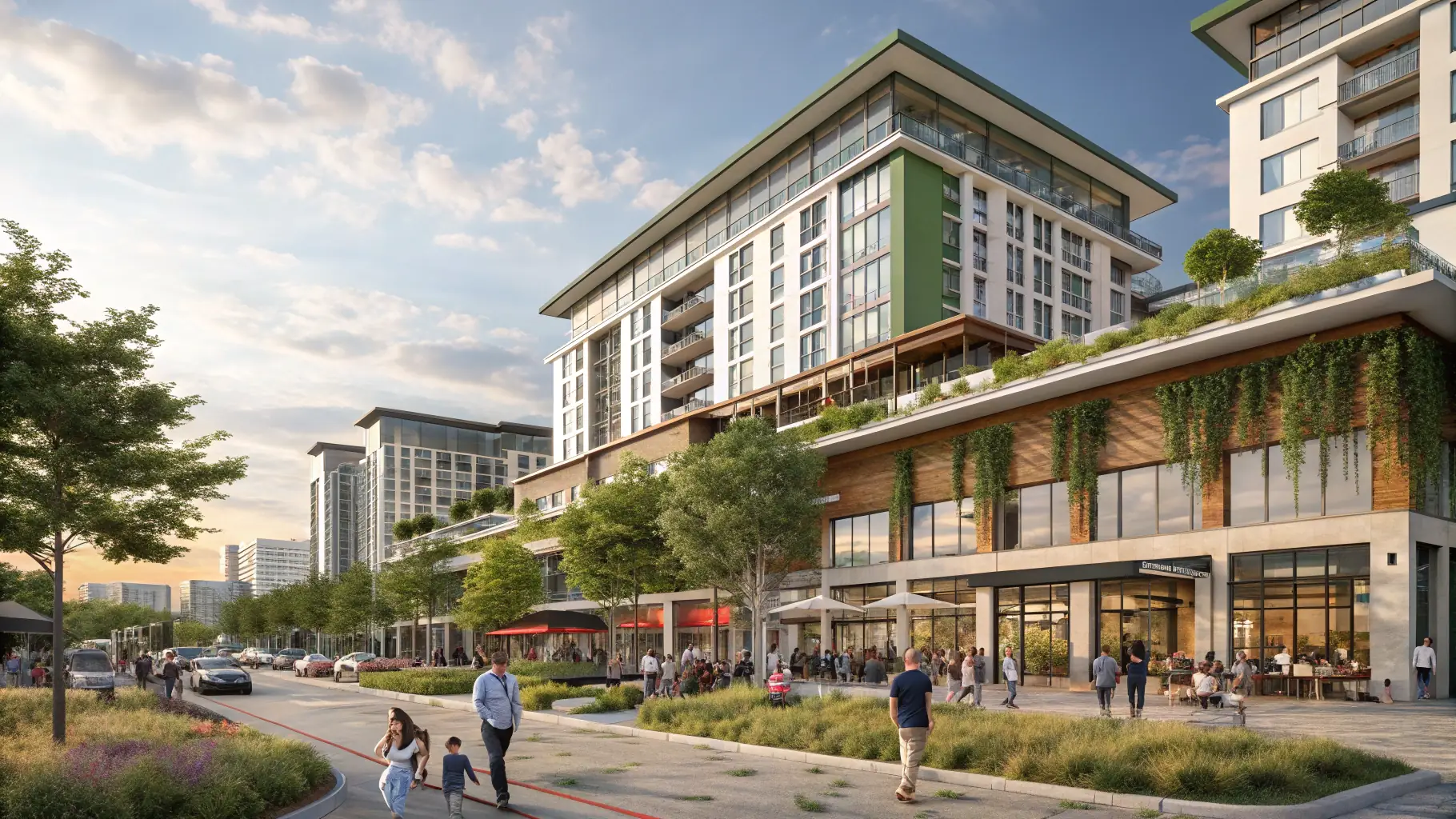
Novxani Villa
- Client: Private
- Date: 2022
- Location: Novxani, Baku

3-4 Bedroom Dwellings
- Client: Not specified
- Date: 2022-2024
- Location: Azerbaijan

Contact Us
- info@metsl.com
- +994 (0) 50 808 0012
- 85 Shuvelan Street / Mayak Road, Azerbaijan
